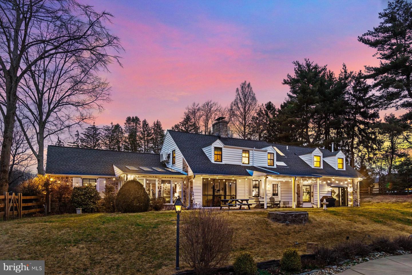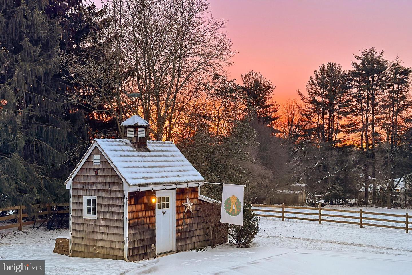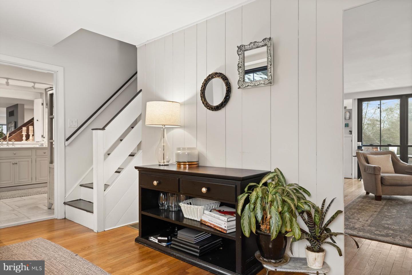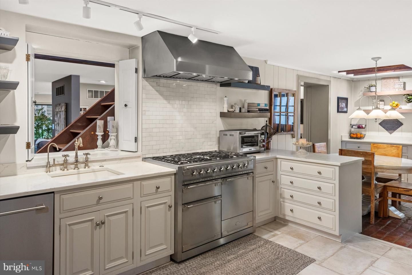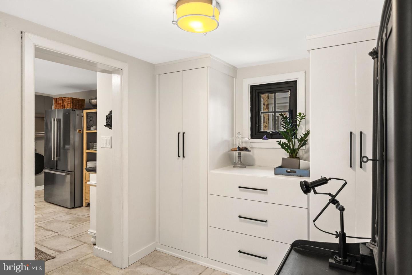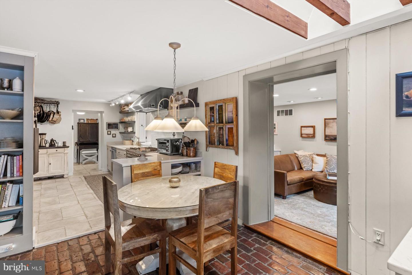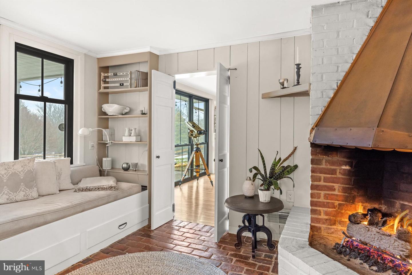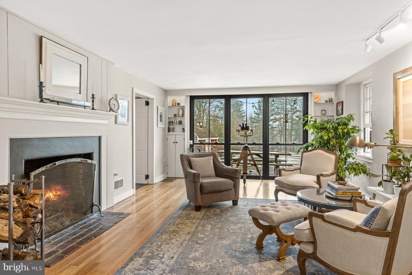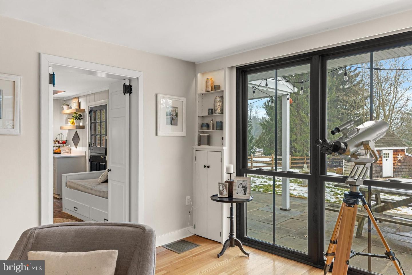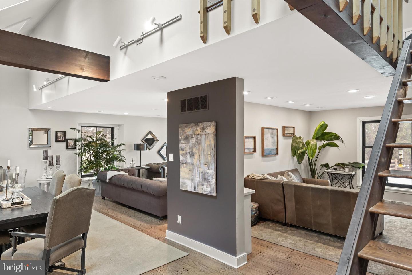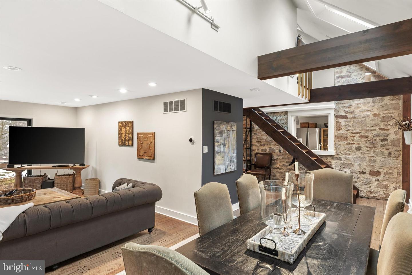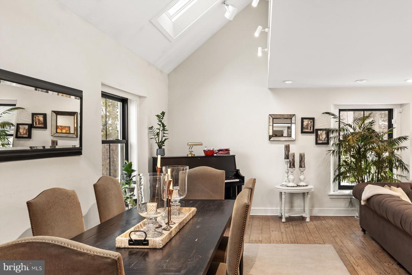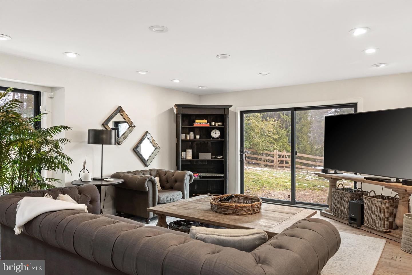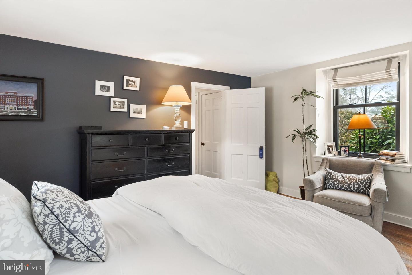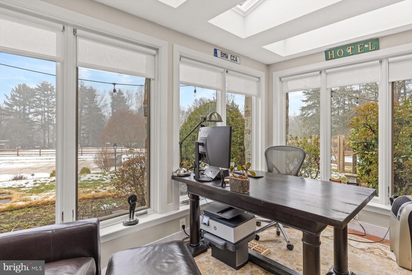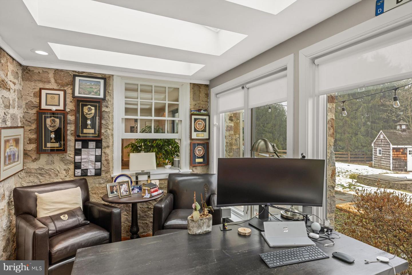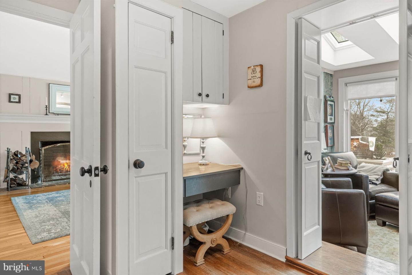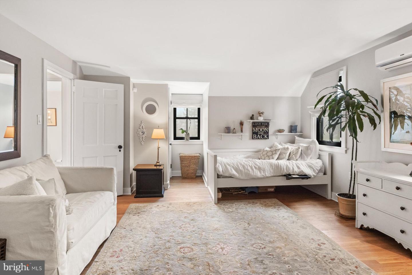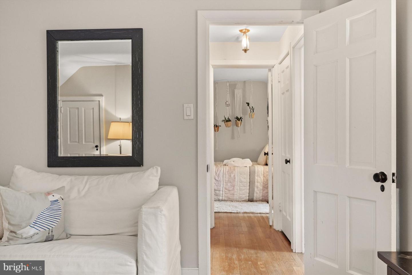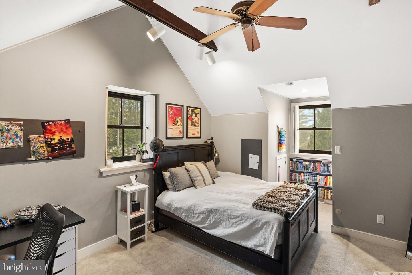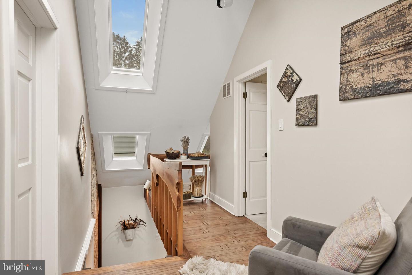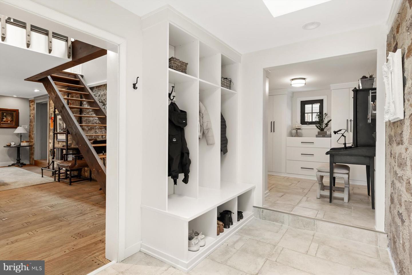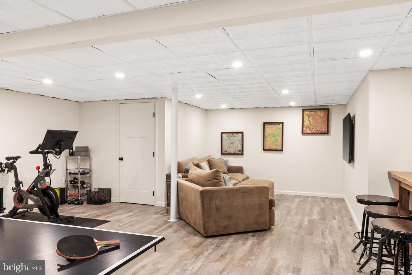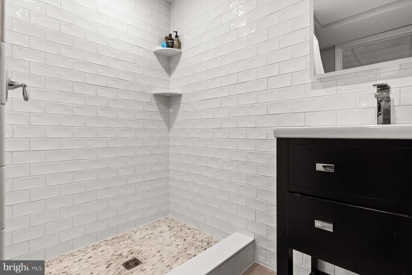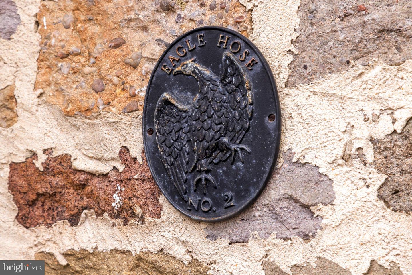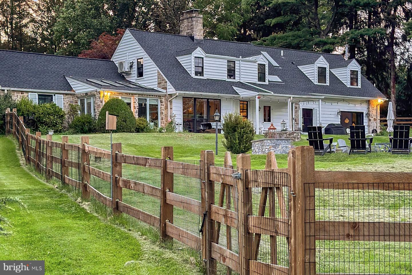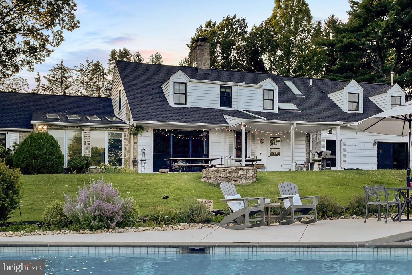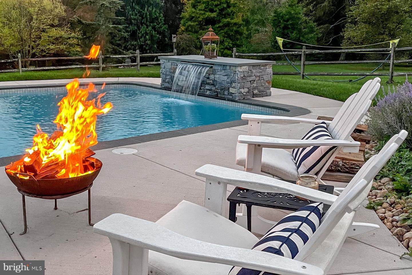Great opportunity and true value on SHEAFF Lane. Rarely does an offering like this become available on coveted Sheaff Lane, nestled on a gorgeous piece of land spanning 4 scenic acres, neighboring the bucolic Highlands Preserve. 7012 is an expanded 4-bedroom stone cape styled residence that effortlessly blends a chic modern farmhouse design centered around a curated chefâs working kitchen. You are immediately greeted with a sense of place and tranquility. The back sanctuary, first seen as you enter the home, is framed with specimen trees that include varieties of magnolias, katsura, hemlock, beech, redwood, cypress, red buckeye, and holly trees like any fine arboretum. Within that frame is a fully restored âHamptons-styledâ saltwater heated pool, waterfall, jacuzzi, full service with full bathroom pool house and garden that includes sage, azalea, daisy, boxwood and English lavender. Market lights on timer extenuate the setting at dusk. Your home has been carefully renovated (New Windows, New Roof, etc.) for todayâs hectic lifestyle with high end finishes, appliances and captivating attention to detail. Adding to your Zen, is 60+ acres of recently protected open space out your front door for walking, horseback riding or birding. Surrounding the newly renovated kitchen, anchored by the 48â Elise Edition Aga gas stove, is an original brick floor sitting area with day bed and a gas fireplace. One side of the kitchen opens up to the library with lighted bookshelves and a log-lighting large wood burning fireplace. The view from the Library to your backyard is breathtaking in ALL seasons! Adjacent to the kitchen is a brand-new walk-in California Closet pantry with a desk area and a mudroom with built-in cubbies adjacent to the attached 2-car garage. On the opposite side of the kitchen sits the George Nakashima inspired living space; excellent for entertaining that includes two spacious sitting areas and a dining room. Next to the Library is a primary suite wing that includes an ample supply of closets, bathroom, foyer and stone floor study. Upstairs connected via two staircases are two independent living spaces. One side includes two bedrooms and a full bath that can be configured as a suite. The other side includes a dramatic two-story bedroom with wood beams, full bath and sitting area. Both 2nd floor suites have separate entrances for ultimate privacy. The basement has been finished and includes a full modern bathroom. Heading down the stairs is a secondary storage area for the kitchen that currently houses an additional refrigerator, a freezer and wine cooler that are tucked away behind three sliding solid white doors. Entering the finished area, youâll find an open space that can be configured for a personal escape such as entertainment, TV binging, and work out space. The ceiling has been soundproofed and added storage space is tucked away with a walk out exit. The basement has a sump pump, French drain and has been waterproofed. Outlets, electrical switches, and lighting have all been updated. New electrical wiring with a new subpanel has been installed. A new upgraded gas line has been installed as well to meet the needs of any future expansion if so desired. A detached springhouse greets you on the lower entrance of the horse-shoe drive if you wanted to add a party room or home office. A beautiful setting, prime location and elegant living quarters define this stunning 5000 sq foot gem. Located a short distance to the bustling town of Ambler and nearby to several private schools and major arteries. A terrific opportunity in an A+ location! A true value!
PAMC2094152
Single Family, Single Family-Detached, Cape Cod, 1-1/2 Story
4
WHITEMARSH TWP
MONTGOMERY
5 Full
1948
2.25%
3.93
Acres
Hot Water Heater, Gas Water Heater, Public Water S
Stone, Shingle
Septic
Loading...
The scores below measure the walkability of the address, access to public transit of the area and the convenience of using a bike on a scale of 1-100
Walk Score
Transit Score
Bike Score
