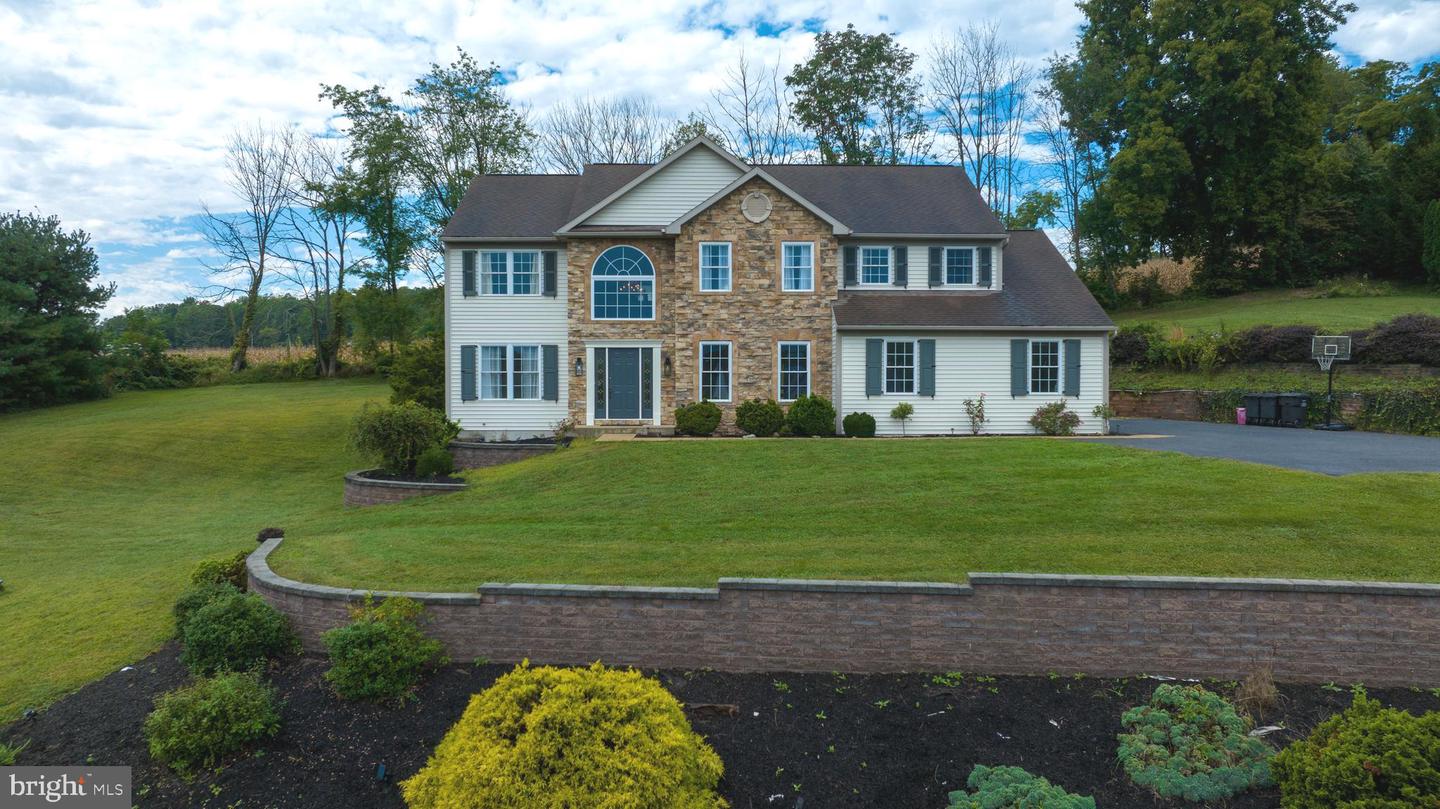Perched atop a sloping hill with breathtaking views, sits 6 Cinamon Ct, waiting for it's new owner! Take advantage of all the space this 3,000+ square foot home has to offer as well as the great rural location! The main floor of this home boasts a large foyer that opens to the second story with tons of windows spilling in sunlight. There is a small room to the left of the entrance that would be perfect for a home office or workspace and a formal dining room on your right. Both areas wrap around to the large open concept living room, dining area, and kitchen. The living room stretches up to the second story with skylights to let in natural light and a beautiful stone fireplace centered along the back wall. This fireplace had originally burned propane, but was converted to a high-end pellet/corn stove insert that is programmable. Due to the arched ceilings above and the open concept living area downstairs, this pellet stove became the main source of heat for the homeowner, saving them tons on the cost of propane. A former office area with a built in desk and shelving sits off the living room, but this room was converted into a bedroom with a full bathroom. It would be ideal as a main floor owner's suite or in-law quarters, or simply converted back to a large office. The kitchen features an island with granite countertop and two pantries, and the dining area has a sliding glass door opening to the back patio. The patio needs a little love, with some stone and awning repair, but the mechanicals for the automatic awning still function. There is also a main floor laundry/mud room area beside the kitchen where you enter from the two car garage and it has loads of built in storage. Upstairs, this home features 4 bedrooms with the owner's suite having vaulted ceilings, a large jacuzzi tub looking out over the farmland behind the home, and a charming sitting area with built in shelving. The large basement is the full size of the home with a walk out double door on the eastern side. Please don't leave this showing without walking around the perimeter of the yard, admiring the hardscaping with built in lighting throughout the front, and taking in the amazing views of the countryside - especially from atop the upper portion of the yard. This home is large with a great location and ready for you to make it yours! (Professional photos to be uploaded on Friday, September 23)
PABK2021794
Single Family, Single Family-Detached, Traditional, 2 Story
5
BRECKNOCK TWP
BERKS
3 Full/1 Half
2001
3%
1.03
Acres
Electric Water Heater, Well
Vinyl Siding, Aluminum Siding, Stone
Septic
Loading...
The scores below measure the walkability of the address, access to public transit of the area and the convenience of using a bike on a scale of 1-100
Walk Score
Transit Score
Bike Score
