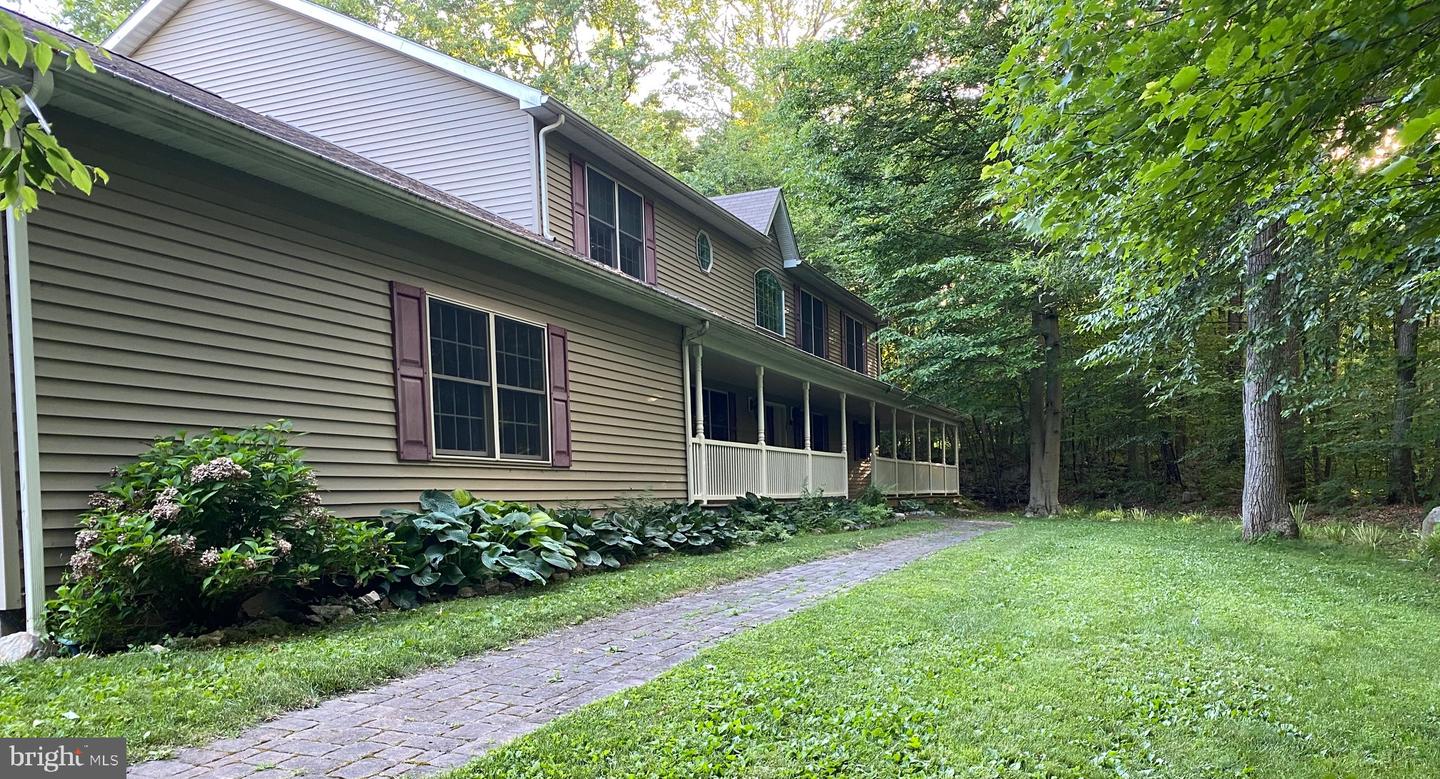Looking for room to expand or entertain family and friends? Then this is the place for you! This custom-built home sits on over two acres and was designed to have loads of space for family and friends. The main living area has an open kitchen with a sun-lit dining area looking out to the rear yard so everyone is able to enjoy watching the birds and other animals that might appear. Upgraded appliances and Corian counters with an abundant amount of storage complete with desk and pantry plus space for an extra freezer or additional refrigerator. Easily viewable from the kitchen is the floor-to-ceiling wood-burning fireplace located in the family room. A large dining room/living room features pocket doors that can be closed off to a separate office area or provide expandable space suitable for the largest of dining tables to seat numerous guests. A laundry room and even a darkroom are located on the first floor. The second floor provides an enormous living room which is great for family gatherings or your grand piano. Two large bedrooms share the Jack-and-Jill bath complete with laundry chute to the first-floor laundry room. A large craft or hobby room with an abundant storage closet is located on this level. The huge main bedroom provides an escape with a large bath with double vanity and a separate area for the bathtub/shower. All the bedrooms have custom-designed walk-in closets with plenty of space to store all your needs. The first-floor additional suite has its own kitchen-great room combo. A totally handicapped bath separates the two bedrooms. Both bedrooms have generous closets that provide great storage. Great area for weekend guests, family or even those boomerang kids. Living in this suite can be completely private or as open as you wish with one or more barriers removed. Handicapped accessible either through the cement ramps in the garage or the wrap-around porch this suite is ready for everyone. Outside you will find multiple raised-bed gardens ready for your vegetables or flowers and lots of mature trees. Loads of parking outside the three-car garage. Workshop area in the garage along with access to the basement that is ready to be finished into additional living space. Schedule a showing today to see this well-designed property and be ready to use your imagination to discover multiple ways to utilize all the space in this large home.
PABK2012670
Single Family, Single Family-Detached, Colonial, Traditional, 2 Story
5
RUSCOMBMANOR TWP
BERKS
3 Full/1 Half
2001
2.5%
2.6
Acres
Softener Own, Hot Water Heater, Oil Hot Water Heat
Vinyl Siding
Septic
Loading...
The scores below measure the walkability of the address, access to public transit of the area and the convenience of using a bike on a scale of 1-100
Walk Score
Transit Score
Bike Score
