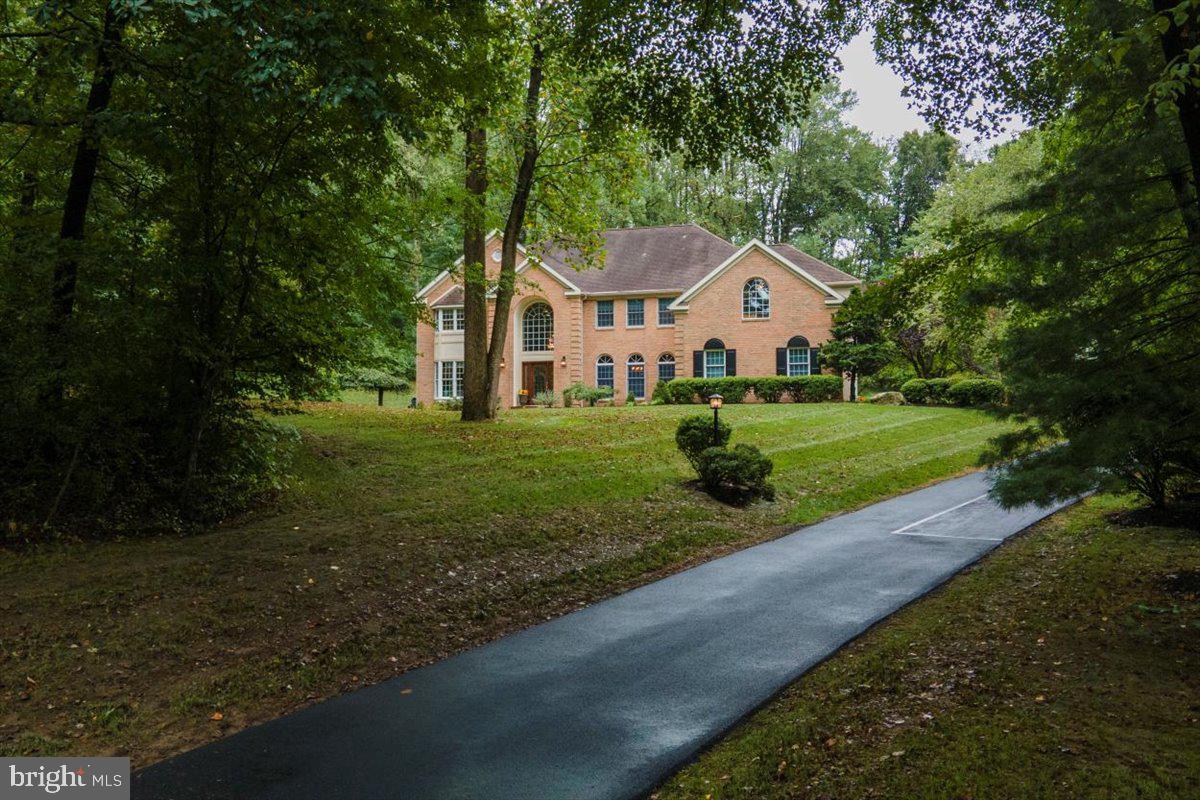Location, Location, Location! On 2.3 acres, this beautiful home, located on a cul-de-sac and surrounded by trees, is builder designed and constructed and in the Great Valley School District, minutes from Exton and King of Prussia. It boasts over 5000 SF of comfortable open space living. The house has four bedrooms, three full bathrooms, three powder rooms, a 3-car garage with a finished basement. All backing up to the woods! Walk in the wood and glass front door and you will be amazed by the space with a two-story foyer, the beautiful arched doorways, and two coat closets. The formal living room has a gas fireplace, an oversized bay window and opens to the study/reading room. The study has newer Brazilian cherry floors and opens to the family room. The dining room has a chair rail, crown molding and a butlerâs pantry that connects the dining room to kitchen. The kitchen has so much space and is truly a wonderful place to host your gatherings, either large or small. The oversized island will hold at least five barstools! There is a double oven, new dishwasher, gas cooktop and a full walk-in pantry. The kitchen opens to a vaulted sunroom and a large two-story family room. The sunroom is a great place for a kitchen table with wall-to-wall windows and amazing views. The over-sized sunken family room has many windows and skylights surrounding the fireplace to take in more of the views of the woods. The family room opens to an amazing addition they refer to as the âbar roomâ. This room is one to impress with vaulted ceilings, tile floors, a large custom bar with granite, an ice maker, refrigerator, pull out cabinets and a dishwasher. The built-in wine refrigerator holds up to 140 bottles of wine! Three over-sized sliding glass doors lead to the new multi-tiered composite deck. The deck has a newer electric awning, built-in gas lines, under step lighting, outdoor speakers and a patio. If you like to host parties this is the place to be! Additionally, the first floor has two powder rooms, a rear second staircase, direct access to the garage, side door and patio areas. The second floor has a large primary bedroom, with a fireplace, tray ceilings with recessed lighting, with two fantastic walk-in closets with closet organizers. A large en suite bathroom has double vanity, TV, soaking tub, tiled shower with seamless doors and separate toilet room. There is a step-down additional room off the primary bedroom that could be either a second study or a work out area. The balance of the second floor includes three additional bedrooms and two full bathrooms consisting of a princess suite plus a laundry/craft room. There is a walk-up attic for more storage space, if needed. The majority (80%) of the basement is finished with an additional powder room! This is a great space so just bring your imagination to make this space your own. The room in basement has had extra measures taken to reduce noise level or those who might need it! The balance of the basement is used for storage and mechanical areas. There is a hot tub, a whole house generator and three separate HVAC systems controlled by smart thermostats. The home is tastefully decorated with custom wood moldings, draperies and blinds throughout and is ready for you to move in! Donât miss this one!
PACT2032780
Single Family, Single Family-Detached, Traditional
4
CHARLESTOWN TWP
CHESTER
3 Full/3 Half
1998
2.5%
2.3
Acres
LP Gas Water Heater, Well
Brick, Stucco
Septic
Loading...
The scores below measure the walkability of the address, access to public transit of the area and the convenience of using a bike on a scale of 1-100
Walk Score
Transit Score
Bike Score
