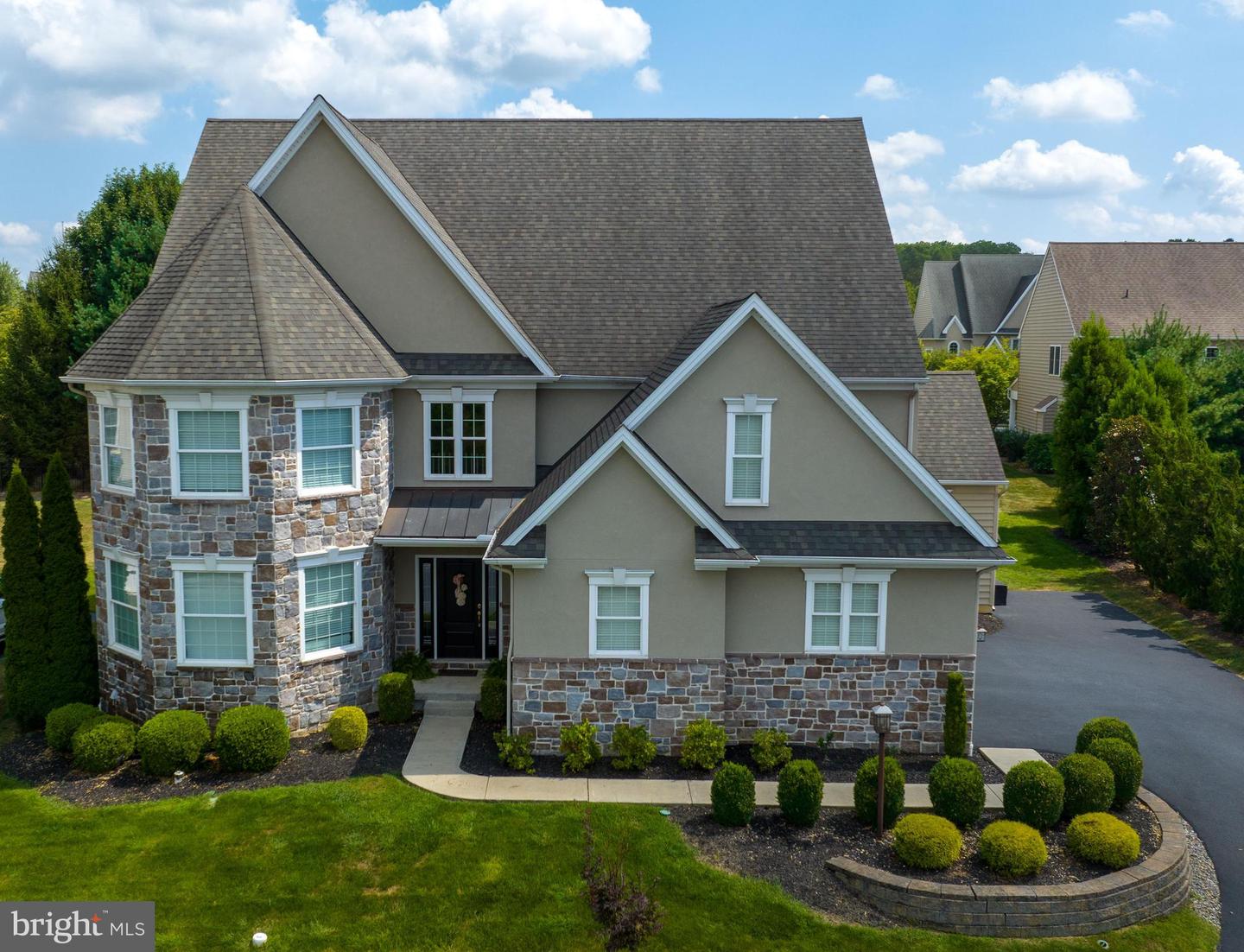You'll fall in love with this fantastic custom home conveniently located in Millpond/Penns Crossing, Reidenbaugh Elementary School. Features lots of fine architectural details⦠crown moldings, gleaming hardwood floors, nine-foot ceilings, turned staircase, wonderful windows with double headers, and lovely door styles. This immaculate home hosts five bedrooms, four on the second level including the ownerâs suite, and on the main level thereâs another bedroom and full bath for guests. To be appreciated is the large ownerâs suite with rope lighting in the tray ceiling, two walk-in closets, and ownerâs bath with custom vanities and tiled shower. For convenience, the ownerâs bath opens to the second-floor laundry room. On the main level is a quiet office or living room with French doors. In the back of the home with access to the patio is an open concept eat-in kitchen and family room with a pretty gas fireplace. Off the kitchen is an elegant formal dining room with a faux painted tray ceiling. Youâll enjoy plenty of cooking space and nice touches in the kitchen from beautiful kitchen cabinets to tiled backsplash, granite countertops, stainless steel appliances, two ovens, and a range hood that vents outside. The kitchen also features a dry bar with wine storage, as well as a spacious breakfast island. The family room, breakfast area, kitchen, and dining room also include ceiling speakers for hooking up to a sound system. This home has everything youâre hoping to find including a finished lower level with rec room, exercise area, and full bath plus plenty of storage. Total living space in the home is 5,312 sq ft based on builder's floor plan (1,230 sq ft in finished lower level, 1,934 sq ft on main level, and 2,148 sq ft on upper level). Gorgeous inside and out, the home is accented by a turret and stone front, and the upgraded patio out back comes with a fireplace for gathering with family and friends. The yard even includes an irrigation system. Come see this special home for yourself!
PALA2024596
Single Family, Single Family-Detached, Traditional, 2 Story
5
MANHEIM TWP
LANCASTER
4 Full
2011
3%
0.24
Acres
Gas Water Heater, Public Water Service
Other Construction
Public Sewer
Loading...
The scores below measure the walkability of the address, access to public transit of the area and the convenience of using a bike on a scale of 1-100
Walk Score
Transit Score
Bike Score
