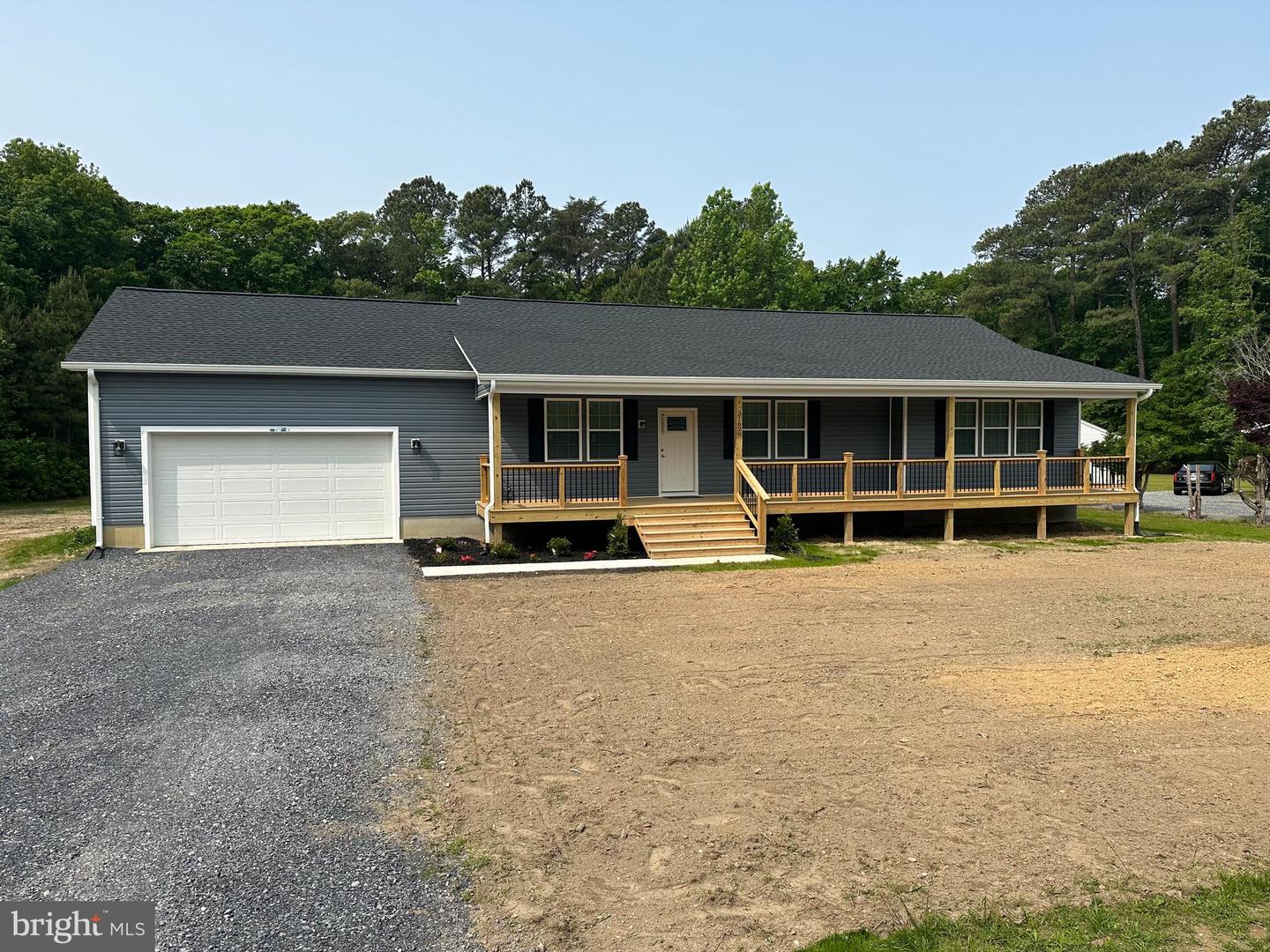Explore this breathtaking beauty and indulge yourself! This is a brand new home built by DELMAR CONSTRUCTION. It's a stunning rancher located in the charming town of Trappe on the beautiful Eastern Shore of Maryland in Talbot County. This custom-built rancher style home has over 2+ bedrooms, 2 full bathrooms, a new BAT septic system, and a new high-pressure well pump. The insulated conditioned crawlspace and the 1+ acre lot in a rural setting, backing up to trees, makes it a perfect place to call home. The open floor plan and the spacious yard provide ample room for summer cookouts and gatherings with friends and family! As you approach the house, you'll be greeted by a beautiful 50+ foot covered front porch with recessed lighting, the perfect place to unwind with your favorite drink while enjoying the soothing sounds of the local waterfowl flying by. Stepping inside, you'll be welcomed by a spacious living room with luxury vinyl plank flooring that extends throughout the dining room, kitchen, and bathroom areas. The stunning kitchen, featuring 42" white shaker-style cabinets, granite countertops, a stylish tile backsplash, and stainless steel appliances (including a microwave, refrigerator, stove, and dishwasher), is sure to catch your eye. The deep stainless steel sink and island, which can seat 4 or more, are also impressive. The dining area boasts ample space for a large table and a slider door leading to the rear yard. This sprawling rancher plan includes a master suite with a large walk-in closet and a workout/office room (possibly a third bedroom), as well as a stylish master bathroom with a full tile shower surround and glass-paneled barn doors. The roomy hall bathroom, featuring a full tub tile surround, is located just across the hall from the second bedroom.
MDTA2005370
Single Family, Single Family-Detached, Rambler, Ranch, 1 Story
2
TALBOT
2 Full
2023
2.5%
1.1
Acres
Electric Water Heater, Well
1
Asphalt, Block, Frame, Stick Built, Vinyl Siding
Loading...
The scores below measure the walkability of the address, access to public transit of the area and the convenience of using a bike on a scale of 1-100
Walk Score
Transit Score
Bike Score
