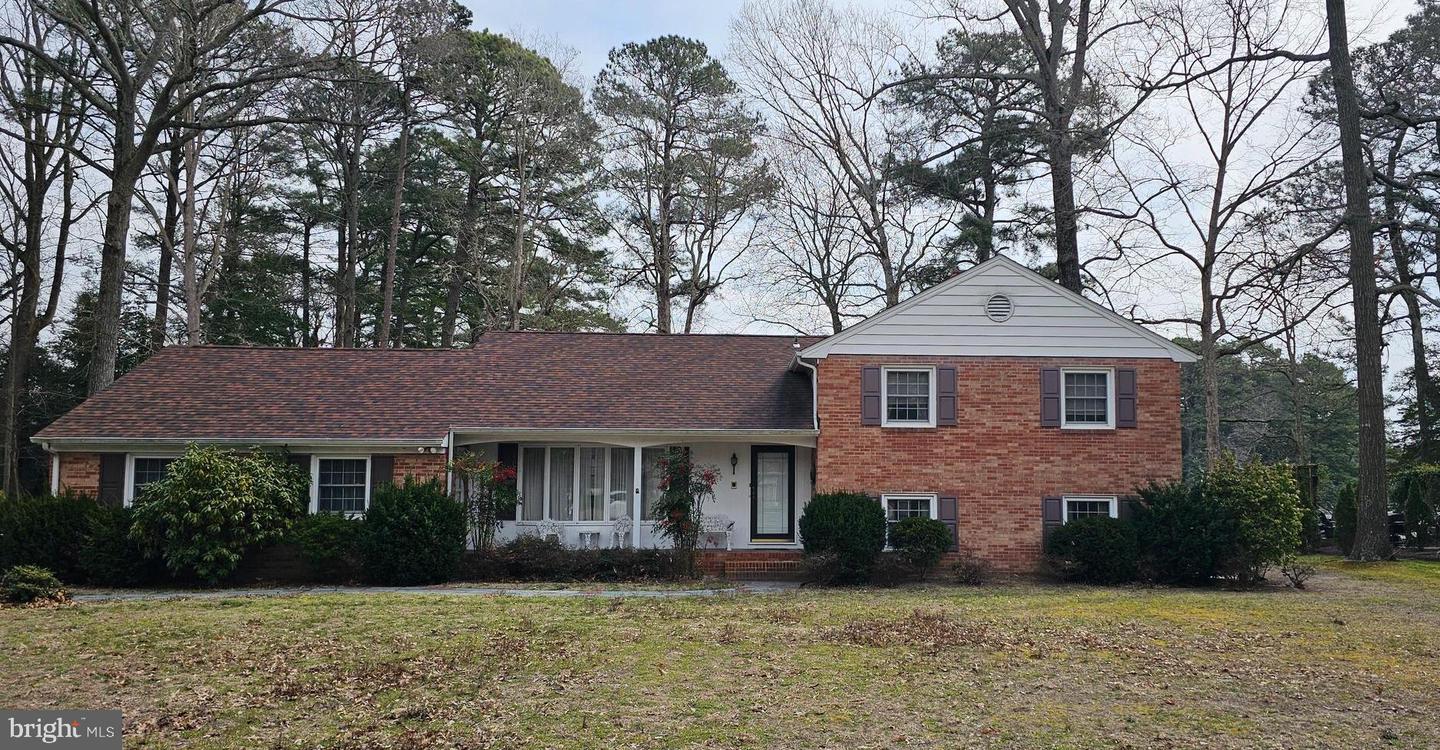*** BEST AND FINAL OFFERS TO BE SUBMITTED BY 5 PM ON 3/20/23 *** Charming 3 BR, 2 BA home situated right on Leonard's Mill Pond! Along with a gorgeous view and access to the pond, this property includes a yard just waiting to entertain in a peaceful gem of a neighborhood thatâs tucked away on the North side of Salisbury. Chestnut hills is a small community secluded to itself with no pass-through traffic but enters off Rt. 13 where convenience is everything! Officially, it has a Delmar address, but itâs located just past the last light in Salisbury after the pond! A classic split-level floor plan, the main entry level offers a flagstone foyer, an extension of the flagstone walkway and front porch, large living room with bay window across the front wall, and an elegant, formal dining room off the back. Ample kitchen space, including an eat in area, with a cooktop and separate wall oven, which is centrally located at the back of this level and offering an access to the inviting back yard. Upper level offers 3 bedrooms, all with ceiling fans, and shared bath with a custom tiled floor and lower half of the wall, with tub/shower combo and double bowl sink and deep linen closet. The lower level offers an informal family room, with a large sliding door unit across the back wall. This door leads to a cozy three seasons room equipped with plexiglass windows and screens to be interchanged with the changing seasons; this porch area overlooks the scenic pond. A beautiful brick wall with a gas fireplace insert accents the back wall of this family room. Toward the front of this lower level, there is a flexible game room, exercise room, office, guest room. Bordering this room is a washer and dryer area, and the second bath, equipped with custom ceramic tile floor, sink, and walk in shower. A 2-car attached garage with pull-down access to storage spanning the length of the garage and main level living area adds to the function of this home. Lovingly maintained by the owners, this home is sturdy, well-built and ready for its new owners.
MDWC2008766
Single Family, Single Family-Detached, Split Level, 2 Story
3
WICOMICO
2 Full
1968
2.5%
0.64
Acres
Hot Water Heater, Electric Water Heater, Private W
Brick
Loading...
The scores below measure the walkability of the address, access to public transit of the area and the convenience of using a bike on a scale of 1-100
Walk Score
Transit Score
Bike Score
