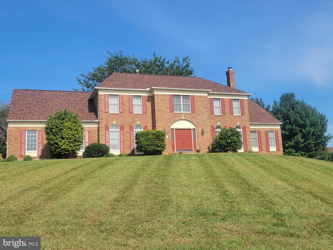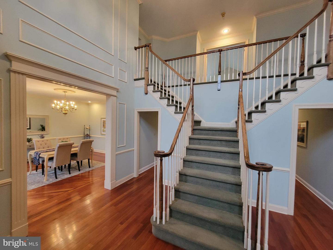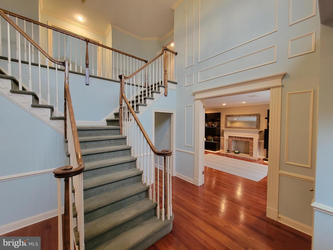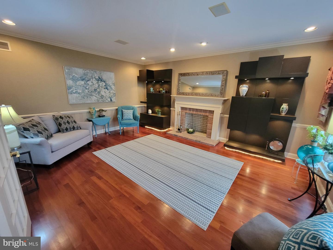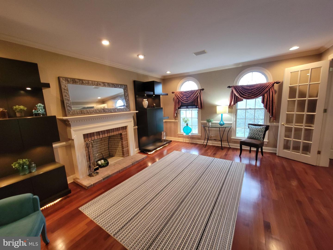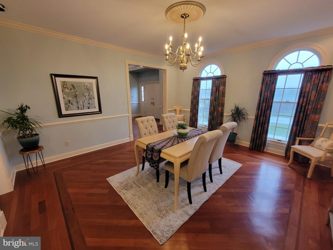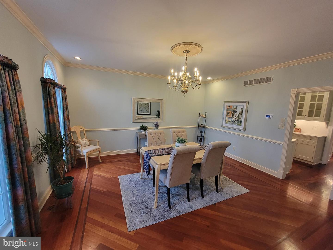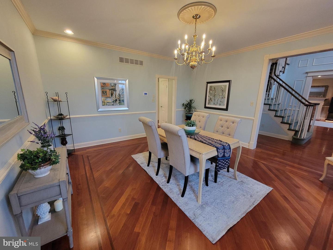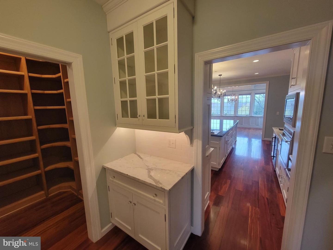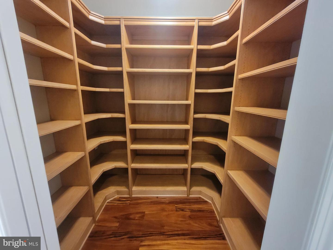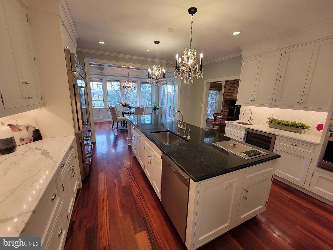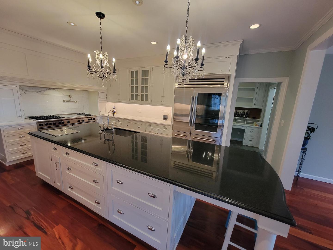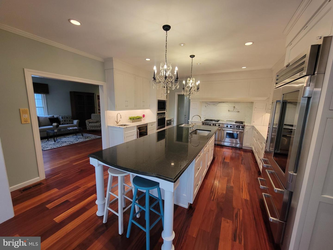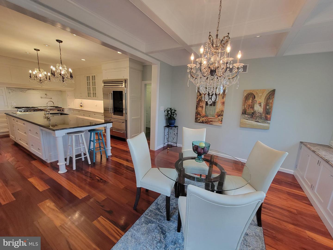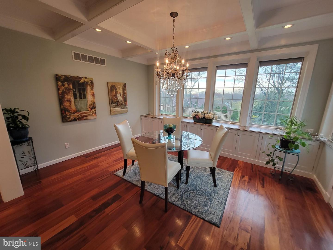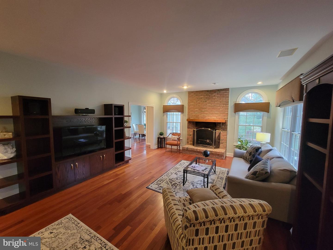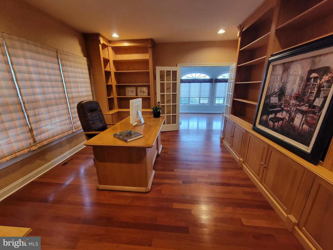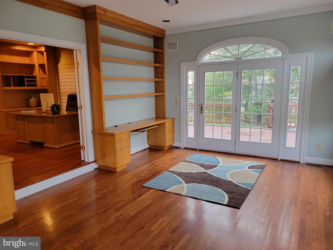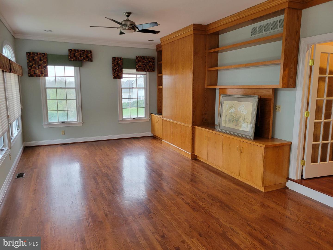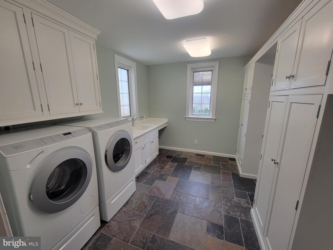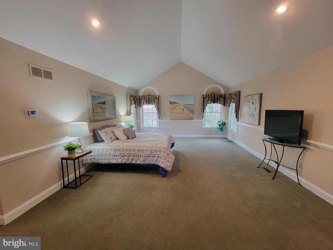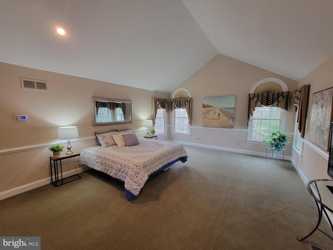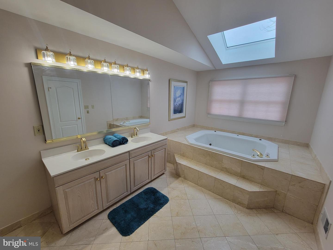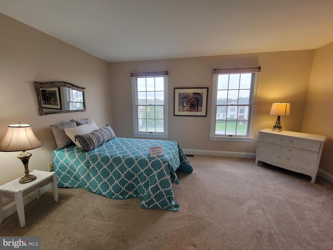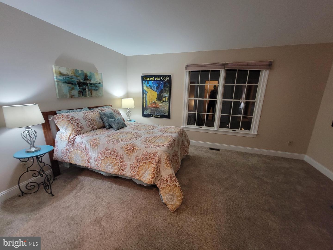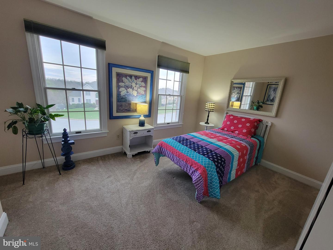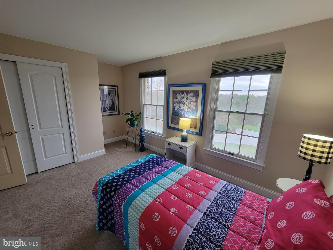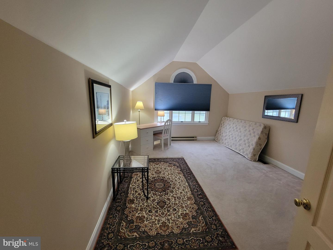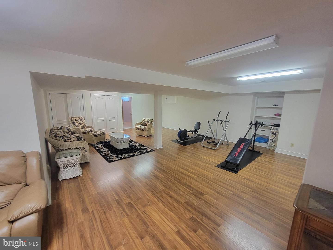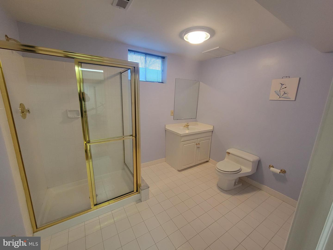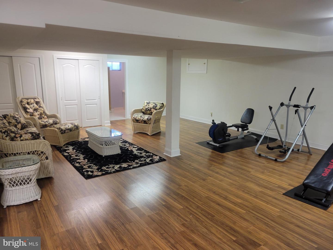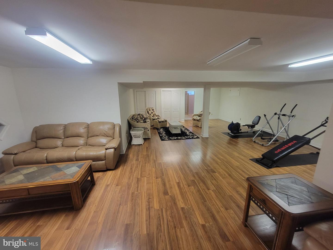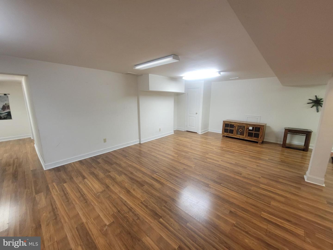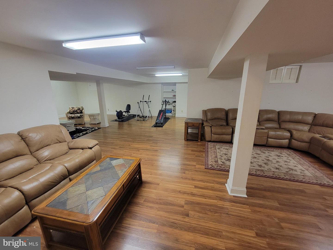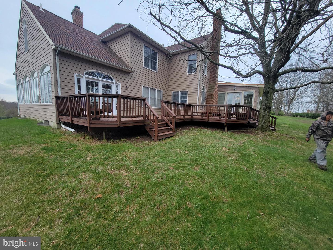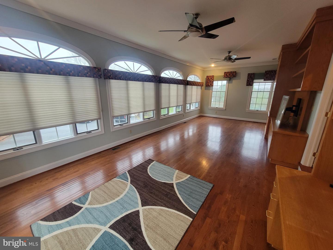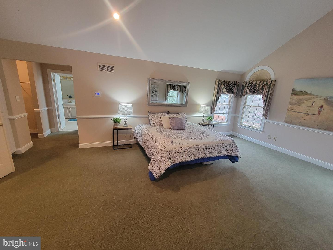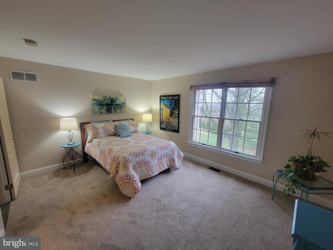Showings start Wednesday March 27th at 9 am. Don't miss this classic brick and cedar colonial estate home in the established community of Sanford Ridge. Situated on a cul-de-sac, perched high on a hill with spectacular views of nature. A welcoming two story open foyer is enhanced by turned staircases. A formal dining room with inlay hardwood floors and formal living room with wood burning fireplace & built-ins flank the front foyer. Designed for entertaining and modern living. Off the dining room, is an updated butler's pantry which leads to the spectacular updated kitchen which features everything you could ever need. All stainless-steel Top of the Line, Wolf Appliances: warming drawer, microwave, wine fridge, fryer, Wolf 60 commercial grade 6 gas burner with griddle and double ovens, third separate oven, subzero French door refrigerator, two sinks, and pot filler. If the party moves into the kitchen, you will find plenty of space at the oversized kitchen island extending the length of the room. A beautiful breakfast room with coffered ceiling, built in cabinetry, and a wall of windows overlooks the backyard plus easy access to the deck area through beautiful French doors. A bright family room with gas fireplace leads into a dedicated study with built in cabinetry that flows into a large conservatory. The sun-filled conservatory boasts even more built in cabinetry and direct access to the outside deck area through French doors with palladium transom windows. Completing the first level is a slate floored mudroom with built in desk, shelving and closet space as well as a separate laundry room with built in cubbies, laundry organizing area, and tub sink. The master bedroom suite is the focal point of the upper level with 5 piece bath, skylights, walk in closets and two secondary closets. Two additional ample sized bedrooms share a jack and jill bathroom. Down the hall, two additional large bedrooms share a third full hall bath completing the second level. The enormous finished lower level provides plenty of room for all types of activities. and has a separate office/workout room plus an additional full bath (#4). Other amenities include beautiful hardwood floors throughout main level, turned 3 car garage with New Doors and Openers and a Tesla Charging Station, 1 New Furnace and AC unit (2 yrs old) and1 hvac coil, New Roof in 2019, and a premium 1/2 acre lot. The Red Clay School district is nationally recognized for their schools and charter school options. Freshly painted and move-in ready. Better Hurry!!!
DENC2058274
Single Family, Single Family-Detached, Colonial, 2 Story
5
NEW CASTLE
4 Full/1 Half
1991
2.5%
0.54
Acres
Gas Water Heater, Public Water Service
Frame, Brick
Public Sewer
Loading...
The scores below measure the walkability of the address, access to public transit of the area and the convenience of using a bike on a scale of 1-100
Walk Score
Transit Score
Bike Score
