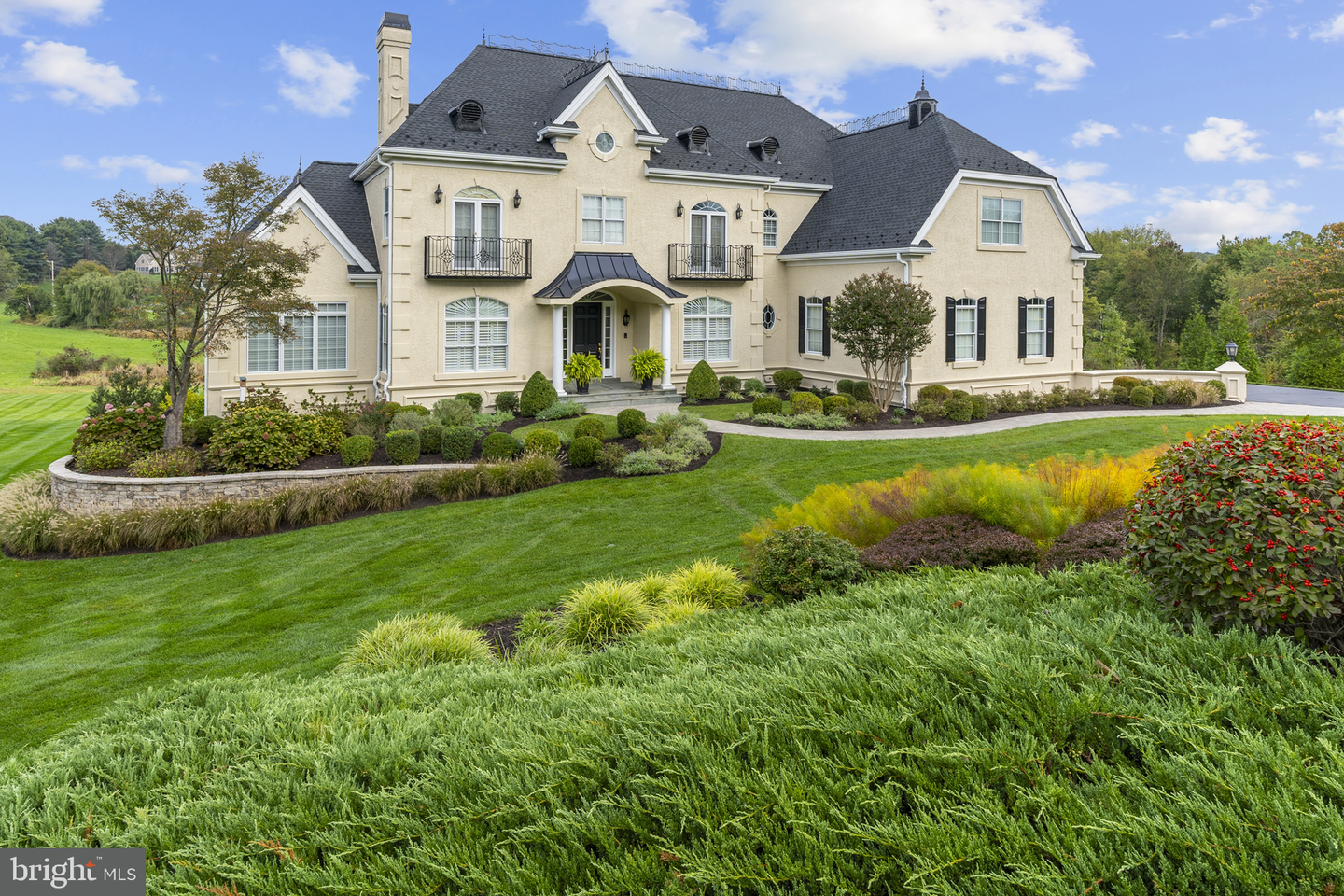Welcome to 106 Carlton Drive in Chadds Ford, the house that has it all from luxury finishes to state-of-the-art electronics and security for your peace of mind. This home has been completely reimagined and remodeled from top to bottom by the current owners. Situated on just over 2 acres and backing to a dedicated 5 acre open space with majestic views of the rolling hills, this home offers privacy, tranquility and security features for an executive lifestyle. Seeing is believing as words and photos cannot do this home justice. Featuring 2 luxurious owner's suites with spectacular en-suite baths plus 2 additional bedrooms, both with en-suite baths, a total of 5 full baths and 2 half baths, this home has room for everyone. The main living level has every imaginable amenity: a fabulous inlaid marble entry adjacent to the formal dining room with two Schonbek Swarovski crystal chandeliers leading to the butler's pantry with custom cabinetry and venetian glass backsplash; a gourmet chef's kitchen with Sub-Zero, Wolf and Bosch appliances, an 8 burner stove, 2 dishwashers, granite countertops, over-sized pantry, radiant heat flooring, sitting room with gas fireplace and French doors to the patio and a private staircase to the upper level; a sunken family room may be the highlight of this level with a coffered ceiling, gas fireplace with real stone surround, custom millwork and archways; a conservatory with wet bar, 3rd Bosch dishwasher, Viking ice machine and beverage refrigerator is complemented with built-in cabinetry with granite countertops and custom millwork. The upper level is home to the two owner's suites with remarkable en-suite baths. The first suite includes a sitting room plus bedroom with a tray ceiling, double walk-in closets, French doors to a balcony and adjoins the first owner's bath with floor to ceiling marble walls, a double shower head, radiant heat flooring and custom cabinetry. The second suite features a coffered ceiling, 2 walk-in closets plus owner's bath with separate shower with floor to ceiling marble and whirlpool tub plus radiant heat flooring and towel warmer. There are two additional bedrooms, both with en-suite baths and walk-in closets. The upper level is completed by a laundry room with custom cabinetry, a deep broom closet plus bead board and sink plus stairs to the large attic / storage space. The lower level of this home is a sight to behold. A full walkout basement with French doors to the patio and featuring a lighted barrel-ceiling hallway with custom millwork providing access to the fitness room, executive office space or 5th guest bedroom and an unbelievable full bath with floor to ceiling marble, dry sauna, steam shower, jacuzzi whirlpool tub, radiant heat flooring and water closet. Please take special note of the custom Hunter Douglas window coverings throughout the home including Silhouettes, Luminettes, Roman Shades & Shutters. The grounds around the property are meticulously maintained and a lovely sanctuary for entertaining your guests featuring a wonderful hardscaped patio with pond and a composite deck adjacent to the family room and breakfast room. A complete list of features including highlights of the security, technology and mechanical features is available upon request but include a 22 KW GENERAC whole house generator with Mobil Link connection, two 200 AMP electric service panel boxes with surge protectors, SAVANT installed home automation and AV system, state-of-the-art closed circuit security system with Elk 48 zone alarm system, PANASONIC whole house phone system with video cameras at doors and intercom system & CARTEL driveway sensor, HAGUE whole house water system with UV light and a Baltic Leisure 8 person sauna with both dry and wet heat! PLEASE NOTE: 2021 The stucco was inspected and all repairs completed with warranty. 2021 new 50 year shingle smart roof installed.
PACT2024052
Single Family, Single Family-Detached, French Provincial, Traditional, 2 Story
4
KENNETT TWP
CHESTER
5 Full/2 Half
2006
3.0%
2.01
Acres
LP Gas Water Heater, Well
Stucco
Septic
Loading...
The scores below measure the walkability of the address, access to public transit of the area and the convenience of using a bike on a scale of 1-100
Walk Score
Transit Score
Bike Score
